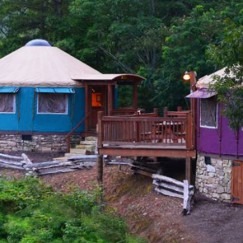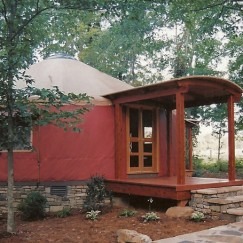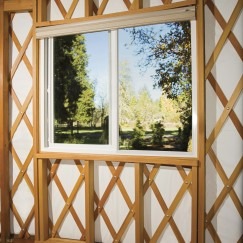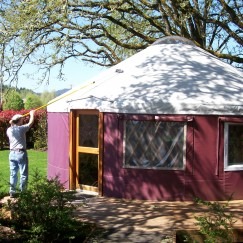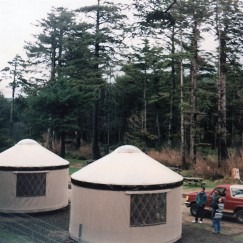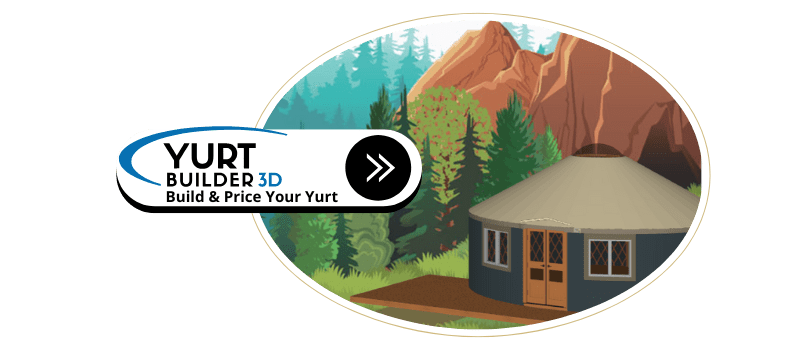Lofty Ideas
The wide open interior of the Pacific Yurt provides practically limitless opportunities for interior design.
While some people prefer to keep the interior of their yurt completely open and have a bathroom facility adjacent to the structure, many people will choose to partition the space instead. Interior walls can provide privacy for a bathroom, bedroom or office space within the yurt.


Partition walls are typically built after the yurt has been erected. They can be fastened to the floor and to the yurt’s wall structure, but shouldn’t be anchored to the rafters. These framed walls are a great place to install plumbing and electrical wiring. In fact, many of our customers will install the kitchen and bathroom on opposite sides of a shared partition wall so that all of the plumbing can be consolidated.

A loft can be a beautiful addition to your yurt and help maximize the living space. If you plan to build partition walls, these walls can become the structural support for a loft above, which in turn can add to the stability of those partition walls.
A loft can make use of the space in the yurt’s high ceiling and could be used for additional storage or as a sleeping area. People love to be able to stargaze through the skylight as they drift off to sleep at night.

Over the years we have had customers build lofts into their yurts of all different shapes, sizes and heights. Sometimes they are basically a bed on stilts that is above an office area, or they can cover a large portion of the yurt.


Most often people will keep the loft size to about one third of the yurt interior to retain the open spacious feeling of the space.
When designing a loft your yurt you should consider incorporating a good sized overhang where the joists cantilever beyond their support framing. This can help to maximize the space on the loft while minimizing the footprint of the walls under the loft. The underside of the overhanging joists can create an opportunity for overhead storage shelves for canned goods or a place to install accent lighting.


Lofts can also offer design opportunities to make a unique and interesting interior for the yurt that will put a smile on the faces of anyone who visits. After all, everyone would like to feel like the king or queen of their own castle while enjoying the view out of the central skylight.

Download our checklist for more yurt design ideas, “Yurt Interior Design Tips“

