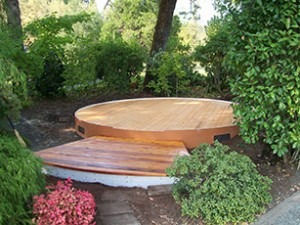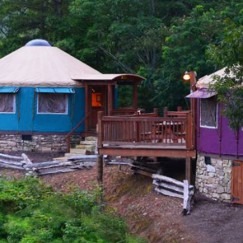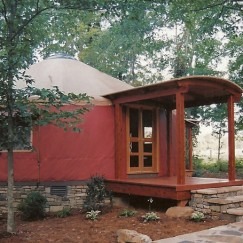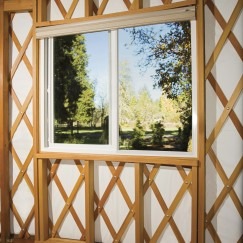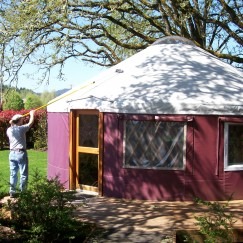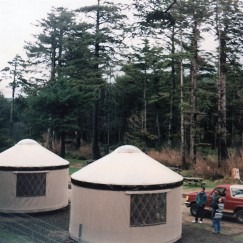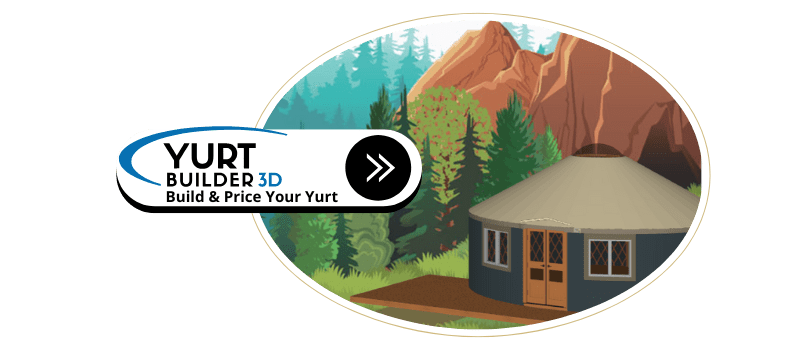Choosing the Perfect Yurt Platform and Flooring
While yurts are relatively simple to construct, your platform and flooring design will always require some focused attention and a little expertise.
For first-time yurt buyers and for those looking to upgrade or re-do their current yurt finishes, this question comes up a lot: What do we do about the floor? With this article, we’d like to share with our readers some of the expertise we have gained in our decades of yurt manufacturing. As always, our goal is to simplify the process, so you can make the best decision for you and your family.
Choosing a Yurt Platform
The platform is the floor structure to which the yurt is firmly anchored. It is circular and of the same diameter as the yurt itself. The platform for the yurt needs to be at least 5″ above the ground or any exterior decking. It is often made of wood, but can be made from Structural Insulated Panels (SIPs) or concrete. For those who would like to make use of the platform for storage, having it be at least 18″ to 24″ inches above the ground is best. This also allows room for plumbing and electrical wiring as well.
We do recommend a licensed and bonded contractor be employed to build the platform on-site according to your local site conditions and code requirements. A download of the generic suggested platform construction plans is available on the Downloads page of our website.
Some of our customers prefer to build the platform from Structural Insulated Panels (SIPs). These panels have insulation built into them and may require fewer footings. You are best off ordering the SIPs from a supplier near you to minimize shipping costs since they arrive in large heavy sections. Our representatives will be happy to discuss this with you if SIPs are an option you’d like to explore.
Some customers opt to make a concrete platform rather than constructing it from wood. A concrete platform, just like the wood platform, would need to be circular, the same diameter as the yurt and at least 5” above its surroundings. However, a wood or composite ring, or “sill plate” should be incorporated into the outer circumference of the platform to allow the yurt to anchor properly. A download of the generic suggested concrete platform construction plans is available on the Downloads page of our website.
What Type of Flooring Can I Have in My Yurt?
The First Decision
Initially, choosing yurt flooring starts with deciding whether to make the platform the floor of the yurt or whether to add flooring on top of the platform. This may, in turn, affect the stages of the build, as some yurt flooring options require building before the arrival of the yurt and some would be installed later once the yurt has been erected.
Yurt Platform & Flooring FAQs
When creating a solid foundation for your yurt and choosing the ideal flooring options you’ll likely have many of the same questions our customers often have. Here are answers to some common questions about building yurt platforms and yurt flooring.
Is there a benefit of building the yurt platform on top of a larger deck?
Building your yurt platform on a larger deck can certainly be done, in fact, some people find it easier to build a large rectangular deck using typical deck construction and then build their yurt’s raised circular platform on top of it. This method does come with pros and cons to consider.
Pros: The large deck can be designed to minimize the number of footings and can be constructed pretty quickly by a professional. Since the platform is supported by the deck, the construction of the platform may be simplified.
A larger deck can significantly increase the outdoor living space of a yurt which is perfect for businesses and campgrounds. Large decks can accommodate fire pits, pools, sunbathing areas, and barbeque set-ups. A number of our customers have even connected multiple yurts together using decks between their yurts.
Cons:The overall amount of materials used to build your deck will likely end up being more than building an exterior deck off to one side of the circular platform.
Why can’t I just build the yurt directly on the ground or deck?
The Pacific Yurt is designed so that the side cover extends below the interior floor level and anchors to the platform. This seals the yurt to the platform to keep out water and pests.
Do I need a subfloor for my Pacific Yurt?
2×6 tongue and groove is often utilized when the circular platform itself will be used as the finished floor since it can be stained, painted, or simply clear-coated to provide a beautifully finished floor. In this case there would be no subfloor.
A platform with a plywood subfloor is typically utilized if another layer of flooring is to be installed over it. In this case, the platform acts as the subfloor, and you can add almost any kind of flooring option on top of it.
What are my yurt flooring options?
Almost any kind of flooring can be used in a yurt. Common types of yurt flooring include:
- Reclaimed wood
- Engineered hardwood or bamboo
- Tile
- Linoleum
- Floating laminate or luxury vinyl planks
- Carpet
How can I secure my yurt flooring?
Most standard flooring options can be nailed or adhered onto the subfloor. If your chosen flooring is fastened to the subfloor it should be installed prior to the platform’s drip edge being added and the yurt erected. If your interior flooring cannot have fasteners installed through it, like many popular ‘floating floor’ options, or will be installed after the yurt has been erected, you should install a raised wood ring around the outer circumference of the platform prior to erecting the yurt.
This is typically done using a ring of 1×6 cut and fastened onto the edge of the circular platform. This allows the yurt to be anchored onto the raised ring and the flooring to be installed within the ring. We can provide some guidance on how a raised ring can be added to your platform. A download providing more detail about preparing the platform for a floating floor system is available on the Downloads page of our website.
Where can I get the materials for my yurt flooring?
We always recommend local sourcing for your building materials. This would mean a little research into what yurt flooring options are available in your own area. Obviously, some materials are going to need an expert to be involved, but others are much more accessible to a DIYer.
It is best to talk about flooring with your local flooring specialist. If you have concerns about whether a particular type of flooring would cause issues with your yurt, give us a call and we can help answer your questions.
Start Planning Your Yurt Build Today
Choosing your yurt platform and flooring is an important decision that can significantly improve your yurt living experience. Your choice should align with your personal preferences and the specific needs of your yurt business or lifestyle.
Contact Pacific Yurts or create your own yurt with our Yurt Builder 3D™ pricing tool to get started creating your dream yurt.

